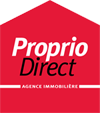Apartment
1999, Boul. Jacques-Marcil, #102, Saint-Hubert (Longueuil) J3Z 1J7
Centris® #23682359
$ 1,850 / Month
Contact
You want to meet me? Perhaps visit one of my properties?
Contact me and let me know your questions or comments.
Fill out the form below and I will be happy to answer you!
Le Groupe Expressimmo
1-888-804-4666
PROPRIO DIRECT
Real Estate Agency
3899, aut. des Laurentides, Suite 200,Laval, H7L 3H7
2024 Marie-Victorin Varennes J3X 1R3, 1844 Avenue Bourgogne Chambly J3L 1Z3, 455 Bd de la Gappe Unit 201, Gatineau, Quebec J8T 0G1
1-888-804-4666
1-438-860-8384
514-804-8132
Help
Enter the mortgage amount, the amortization period and the interest rate, then click «Calculate Payment» to obtain the periodic payment.
- OR -
Specify the payment you wish to perform and click «Calculate principal» to obtain the amount you could borrow. You must specify an interest rate and an amortization period.
Info
*Results for illustrative purposes only.
*Rates are compounded semi-annually.
It is possible that your payments differ from those shown here.
Description
Condo magnifiquement situé au coin Ch.Chambly et Jacques-Marcil vous offrant 3 chambres fermées, une grande aire de vie, air climatisé, 1 stationnement et rangement intérieur ET extérieur. Près des écoles et des services, cet copropriété en location saura répondre à vos besoins.
Description sheet
Nb. of rooms
8
Nb. of bedrooms
3
Nb. of bathrooms and powder rooms
1 + 0
Building type
Detached
Property type
Apartment
Year built
2003
Building size
Living area
1,067.80 square feet
Lot size
Lot area
Quebec cadastre
Condominium type
Divided
Rooms and exterior features
Level
Room
Sizes
Floor covering
Additional informations
Living room
15.3x12.5 P
Floating floor
Dining room
15.4x12.8 P
Floating floor
Kitchen
7.9x10.6 P
Ceramic tiles
Primary bedroom
13.1x11.7 P
Floating floor
Bedroom
10.9x9.2 P
Floating floor
Bedroom
8.6x9.0 P
Floating floor
Bathroom
13.7x6.0 P
Ceramic tiles
Hallway
10.4x3.8 P
Ceramic tiles
Top
Inclusions
Réfrigérateur, cuisinière, hotte-micro-onde, balayeuse centrale et accessoires, air climatisé mural, déneigement, entretien paysager.
Exclusions
N/A
Features
Bathroom / Washroom
Seperate shower
Driveway
Asphalt
Equipment available
Central vacuum cleaner system installation
Wall-mounted air conditioning
Hearth stove
Propane
Heating energy
Electricity
Heating system
Electric baseboard units
Parking
Outdoor : 1
Proximity
Bicycle path
Daycare centre
Elementary school
High school
Highway
Park - green area
Public transport
Sewage system
Municipal sewer
Water supply
Municipality
Zoning
Residential
Assessment, Taxes and Expenses
Municipal assessment
Year
N/A
Building assessment
N/A
Lot assessment
N/A
Total
$ 0
Annual taxes and Expenses
Energy cost
$ 1,370
Total
$ 1,370
Top
Source :
PROPRIO DIRECT
Real Estate Agency
Photos - No. Centris® #23682359
1999, Boul. Jacques-Marcil, #102, Saint-Hubert (Longueuil) J3Z 1J7
 Frontage
Frontage  Overall View
Overall View  Living room
Living room  Living room
Living room  Kitchen
Kitchen  Primary bedroom
Primary bedroom  Primary bedroom
Primary bedroom  Bedroom
Bedroom Photos - No. Centris® #23682359
1999, Boul. Jacques-Marcil, #102, Saint-Hubert (Longueuil) J3Z 1J7
 Bedroom
Bedroom  Bedroom
Bedroom  Bedroom
Bedroom  Bathroom
Bathroom  Bathroom
Bathroom  Patio
Patio 

















